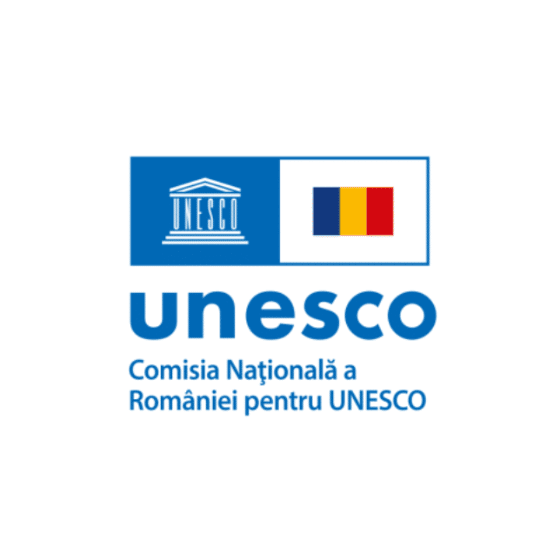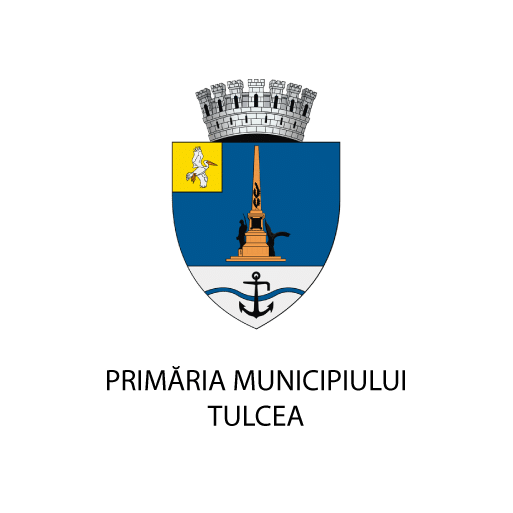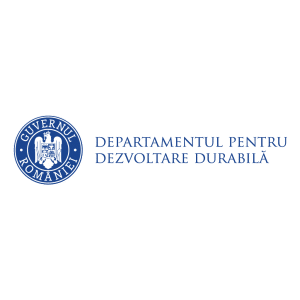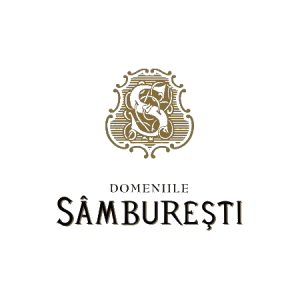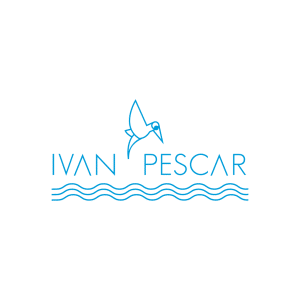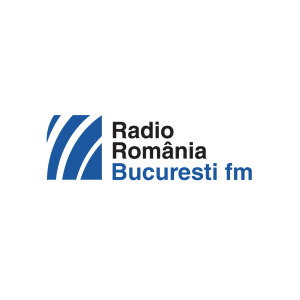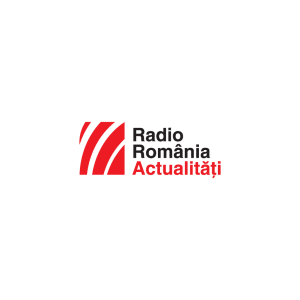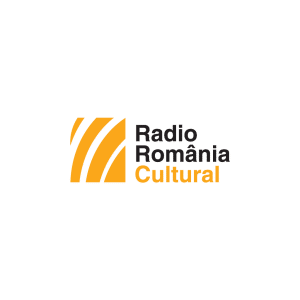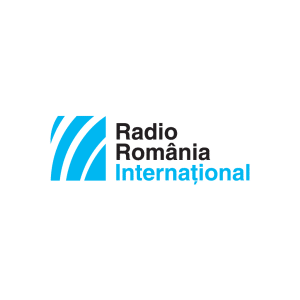Museum
Construction of the Ivan Patzaichin Museum – Community Innovation Center
The Ivan Patzaichin Museum – Community Innovation Center stands out with an architectural approach that aims at becoming an example of best building practices. With the potential to become a key attraction in the region’s cultural tourism scene, the building serves as a landmark in adapting to the specifics of local architecture. It ingeniously illustrates how natural materials traditionally used in construction, such as wood, reed, clay, and hemp, can be reinterpreted and integrated into a modern concept.
The museum consists of four distinct sections, each with well-defined functionalities: an observatory-museum, a community innovation center, an administrative area, and residences.
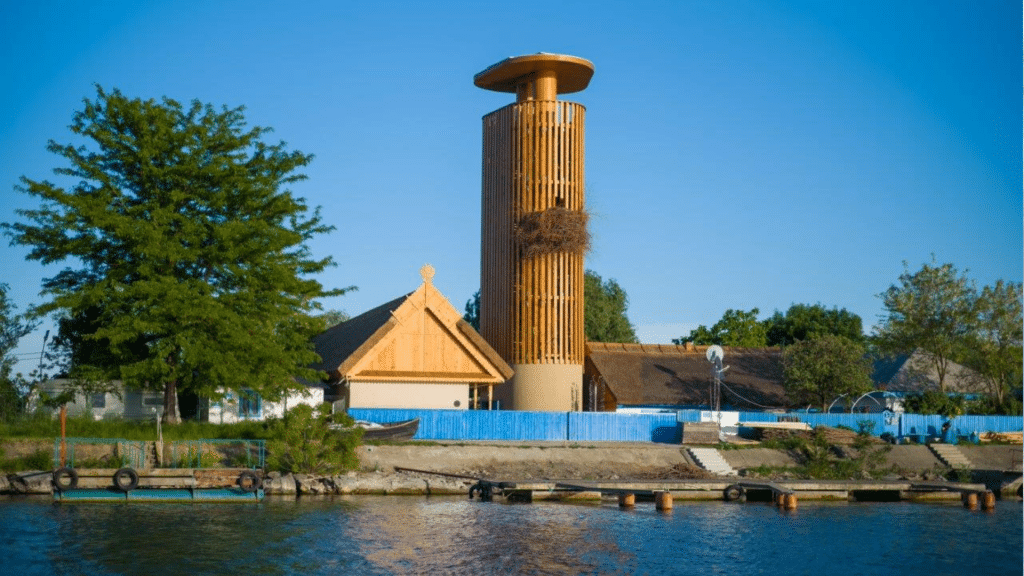
Photo credits: Mani Gutău
The Observatory Tower
A central element of the Ivan Patzaichin Museum – Community Innovation Center is the observatory tower.
With a height of 18 meters, and constructed from natural materials, the observatory serves a dual function: as a memorial space that records and reflects key moments from Ivan’s life and career, and as a focal point for observing the surrounding natural environment of Mila 23, the hometown of the great canoeing champion.
Ivan Patzaichin’s story unfolds across all levels of the tower, creating a cyclical path that begins and ends at the same key point – the Danube Delta.
The tower’s six distinct levels invite visitors to discover, through exhibitions, fragments of Ivan Patzaichin’s chronology, reflecting the key stages of his journey – from childhood, through his athletic career, coaching, and later as a social entrepreneur.
Both adults and children are invited to explore and be inspired by Ivan’s life story through a multimedia installation designed to reflect his impact and contributions to sports as well as local, regional, and national development through initiatives that spotlight the local, natural, and cultural heritage of communities.
The Observatory Tower is 18 meters tall, built from wood and hemp on a metal structure. Inside the Treasury are Ivan Patzaichin’s most valuable medals and distinctions, and on each level, key moments from Ivan’s life and career are illustrated.
Floor 1: childhood in the village of Mila 23 and life in the Delta at that time, along with a list of champions in kayaking and canoeing from the three villages of the Crișan Commune (Mila 23, Crișan, Caraorman).
Floor 2: sporting career
Floor 3: coaching career
Floor 4: social entrepreneurship period and his efforts to capitalize on the natural and cultural heritage of the Delta and Romania.
The terrace on the top floor offers a unique panorama of the surrounding nature of Mila 23.
The Observatory Tower is the main museum space and it documents Ivan Patzaichin’s career. The Treasury hosts his most valuable medals and awards.
The Pavilion offers space for various cultural, artistic, educational, and community-building events.
The Gastronomy Area presents the working principles of PGLs (Local Gastronomic Points), a concept initiated by Ivan Patzaichin and made into law through his direct contribution.
Concept: Architect Teodor Victor Frolu |Operational Manager: Adriana Ioan | Financial Manager: Dan Cârjan
Architecture Project: skaarhitects | Structure Project: Creative Engineering
General Contractor: Terra Construct | Wood Structure: GLULAM | Hemp System: HEMP NZEB
Restoration: ASTRA National Museum Complex | Graphics: studio shentzu | Exhibit Production: Kaustik
Initiator:

Main Partner:

Under the Patronage of:
